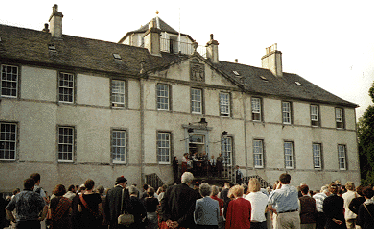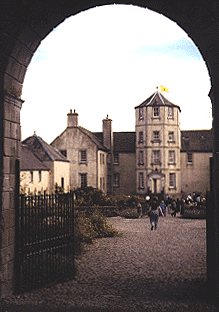

Donald Munro who succeeded his father in A. D. 1164 is said to have built the Tower of Foulis .
Certainly the foundations of the Castle are of Mammoth proportions , as has been found by the late
Chief during the three stages of Restoration that he and his wife have carried out -- in 1957-59 ,
1977-79 , and most recently , in 1985-86 . The Tower was obviously a "fortification ," as its walls at the
ground level are a massive five feet six inches thick . In 1978 , when modern plumbing and drainage
were introduced to replace that installed in 1880 , it was found that there was only one possible way
that a waste pipe could go through the foundations of the house without ruining a fine cornice in the
dinning room above . When excavation was begun it was found that a huge boulder blocked the way to
the pipe . to remove it , it took a heavy mechanical digger and skilled operator a whole morning to
loosen and then haul it to the surface ! In May , 1985 , while repairs were being carried out in part to
the Courtyard building , an interesting discovery was made . Four "cannon loops of an inverted key hole
type," dating from the early part of the 16th century , were discovered behind four wedge - shaped , blocked - up apertures facing north , south , east , and west , in a five foot six inch thick wall . Above
them is a barrel vaulted stone ceiling. This building , at one time separate from the Castle , had
certainly been constructed as a small defensive fort with an all-round " field of fire " to guard against
possible attack . At some later date , when perhaps the Chief felt that the chances of attack had
lessened , the use of this building had changed . Three of the apertures had been completely blocked
while the fourth had been partially blocked , leaving a narrow slit six inches wide and three feet long ,
into which a three-quarter inch iron bar was strongly built , giving light , some air and access through
which food could be passed to the unfortunate prisoner . It was undoubtedly the goal! for the Chiefs
had great power over their people until 1745 .
blocked - up apertures facing north , south , east , and west , in a five foot six inch thick wall . Above
them is a barrel vaulted stone ceiling. This building , at one time separate from the Castle , had
certainly been constructed as a small defensive fort with an all-round " field of fire " to guard against
possible attack . At some later date , when perhaps the Chief felt that the chances of attack had
lessened , the use of this building had changed . Three of the apertures had been completely blocked
while the fourth had been partially blocked , leaving a narrow slit six inches wide and three feet long ,
into which a three-quarter inch iron bar was strongly built , giving light , some air and access through
which food could be passed to the unfortunate prisoner . It was undoubtedly the goal! for the Chiefs
had great power over their people until 1745 .
As mentioned earlier , Sir Harry Munro arrived back at Foulis after the battle of Colloden had ended the Jacobite Rebellion , to find the house a semi ruin . He immediately set about rebuilding it to its present form . Unfortunately no record survive of what it was like before 1745 . He was educated at Westminster School in London , and later studied at Leyden University in Holland . The name Munro in not uncommon in Holland and Dutch Munros visit Foulis from time to time and all remark on the similarity of architecture to many of their larger houses in Holland and always particularly intrigued with the brick cooking stove in the old kitchen which they say is typically Dutch . So it is interesting to speculate that Sir Harry Munro may have been influenced by his time at Leyden University when he redesigned his home . A lot has been learnt about the house and what might have been here before 1745 by Captain and Mrs. Munro in their various stages of restoration . They believe that it was probably surrounded by a series of smaller dwellings , of possibly a fortified nature . They found in 1957-59 , much evidence to suggest that in the courtyard area horses and cattle were kept ,and that it was a self-contained community able to withstand a siege , when attacked .
He was a man of taste , as was also his son , Hugh . He not only designed his Library as described earlier , but he also designed the Ballroom [the present drawing room] with its lofty ceiling and fine cornice. His son , Sir Hugh Munro , continue his fathers work .He considered that the front entrance , at the foot of the Tower , looking north over the Court-yard {which had survived the 1745 arson is very old] was not suitably grand enough for his taste . So he built the flight of steps , with their elegant railings , on the south elevation and altered a window to make his new front door and at the same time placing his Coat of Arms in the pediment above. The old front door opening into the Court-yard became the back door . In 1803 , when Sir Hugh left Foulis forever , on the death of his wife and took up residence in London , Foulis became a forlorn and gradually fell into a state of neglect and disrepair . there is an interesting account , written in 1843 , of a picnic party , who , as a diversion , rowed across the Comarty Firth , landed at Foulis Point , and went to look at Foulis castle. It is recorded that they found padlocked gates at the entrance drive , but proceeded on to find the sad sight of this fine old house utterly neglected and apparently , abandoned . From 1850 , it was slowly [through lack of funds] but systematically rescued from the derelict state that it had been left by the quarreling cousins , and today stands looking much as it did in 1800 . Foulis Castle is located 1 1/2 miles from Evanton, Easter Ross. The castle is only open by appointment I have been told.
Posted by Norman Wood, January 1, 1998.
|






